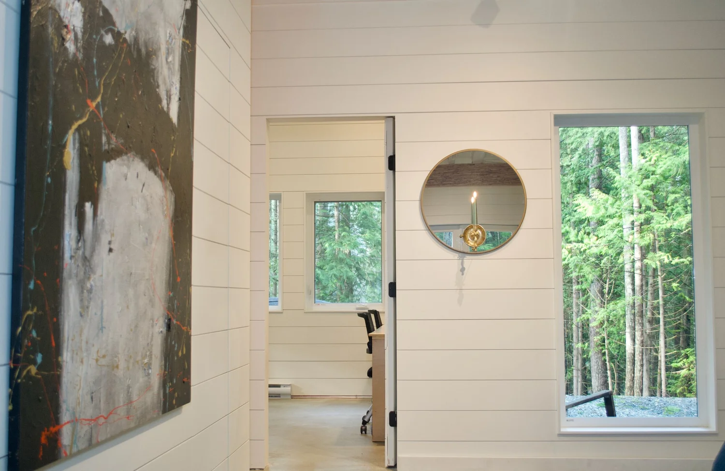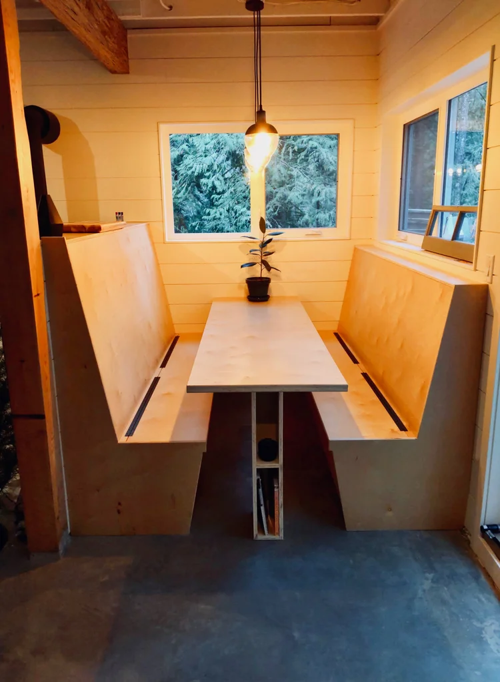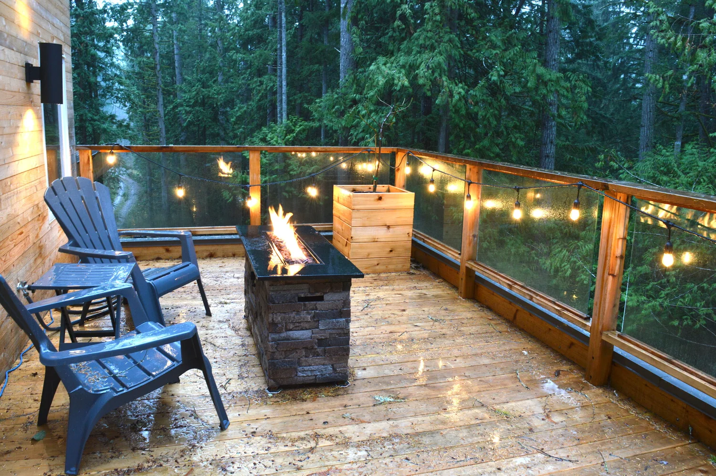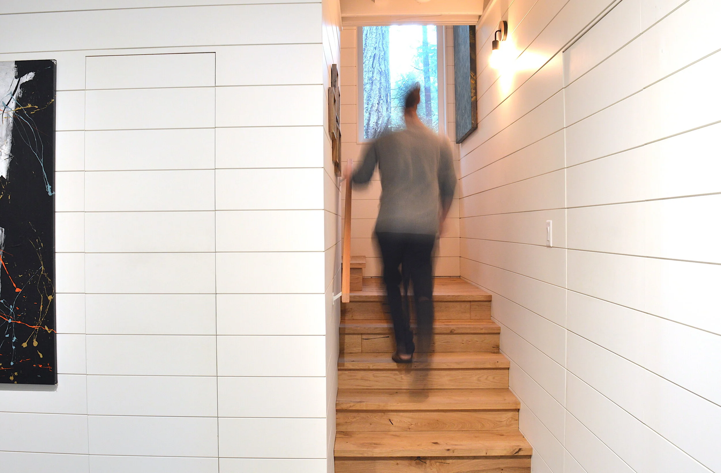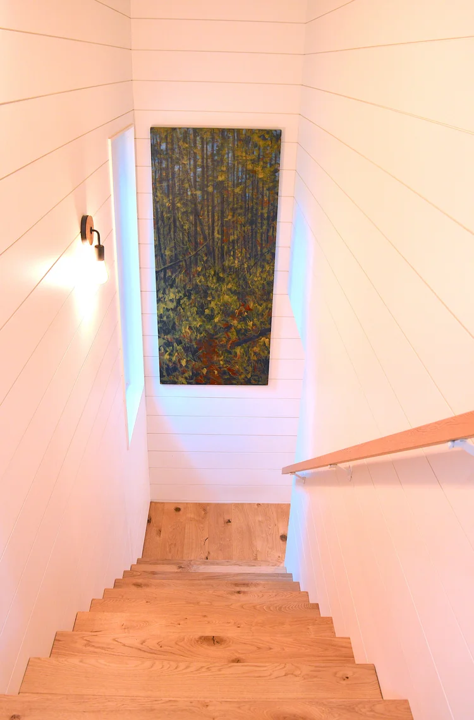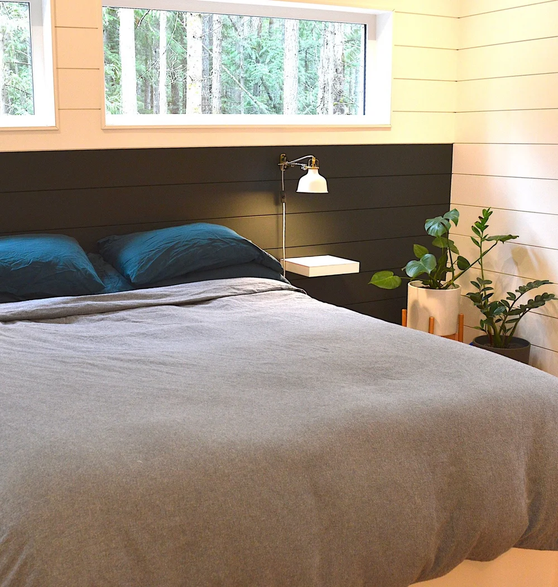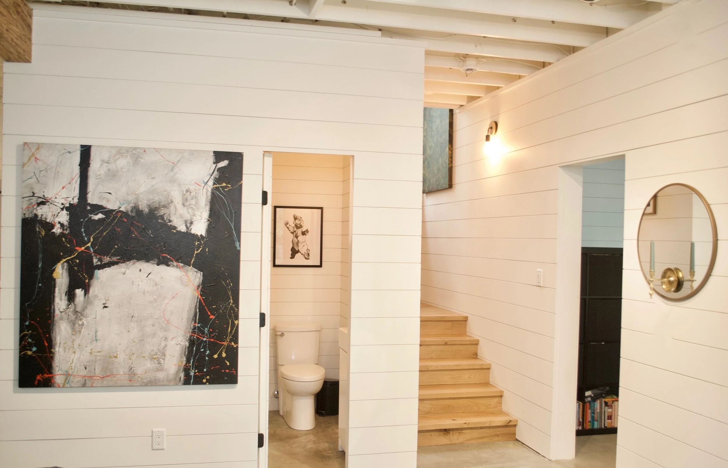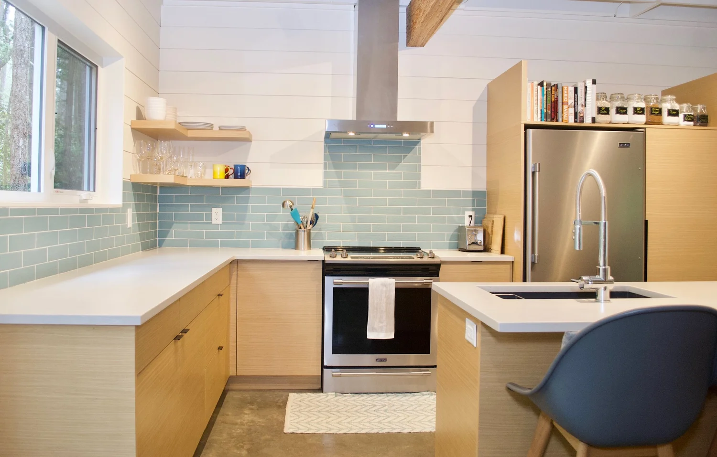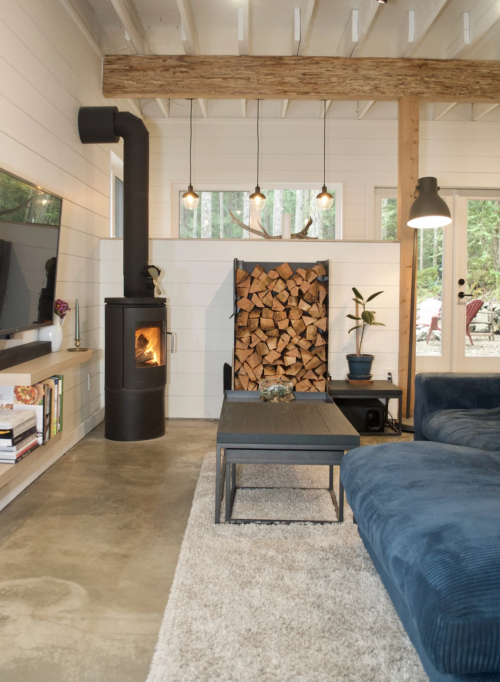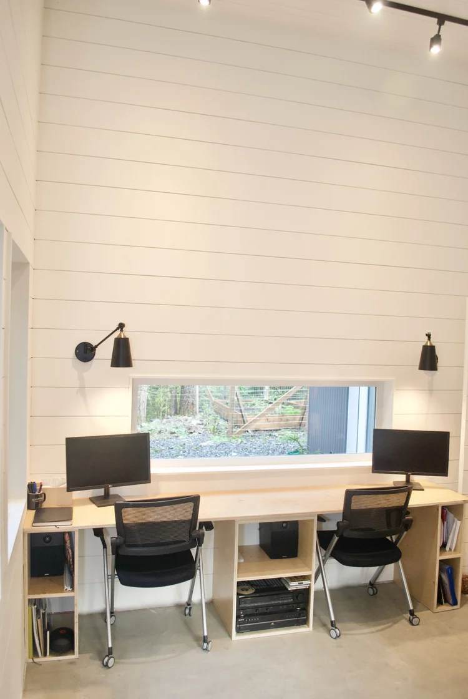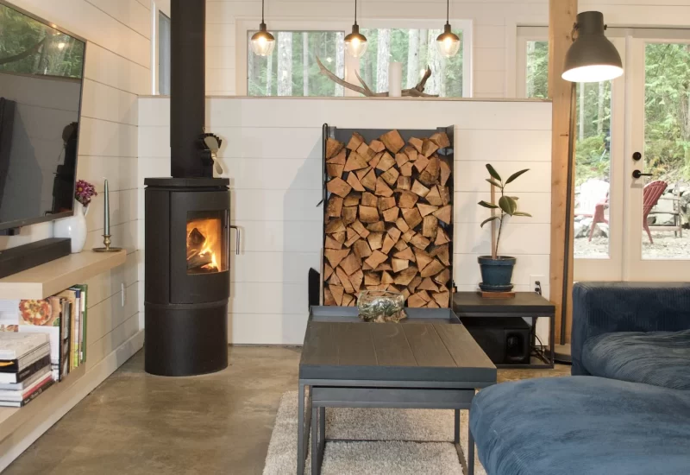Forest Retreat
Modern Living in the Woods
Category
Residential
Year
2023
Location
Nanaimo, BC

Project Brief
It starts with an idea: a modest family home set quietly in the woods. From the beginning, the goal was straightforward, but ambitious. How can you create a space that feels comfortable and inspiring, yet still rely on practical and economical building methods?
Our Solution
The design focused on simplicity. A clean, efficient form helped keep material costs down, while exposing and celebrating the structure itself became part of the aesthetic. Instead of layering on unnecessary finishes, the house draws its character from what holds it together. The result is a minimalist modern design that feels honest, functional, and warm at the same time. By working within these constraints, the project became more than just a house. It showed how thoughtful choices and restraint can shape a home that is affordable to build and rewarding to live in.
