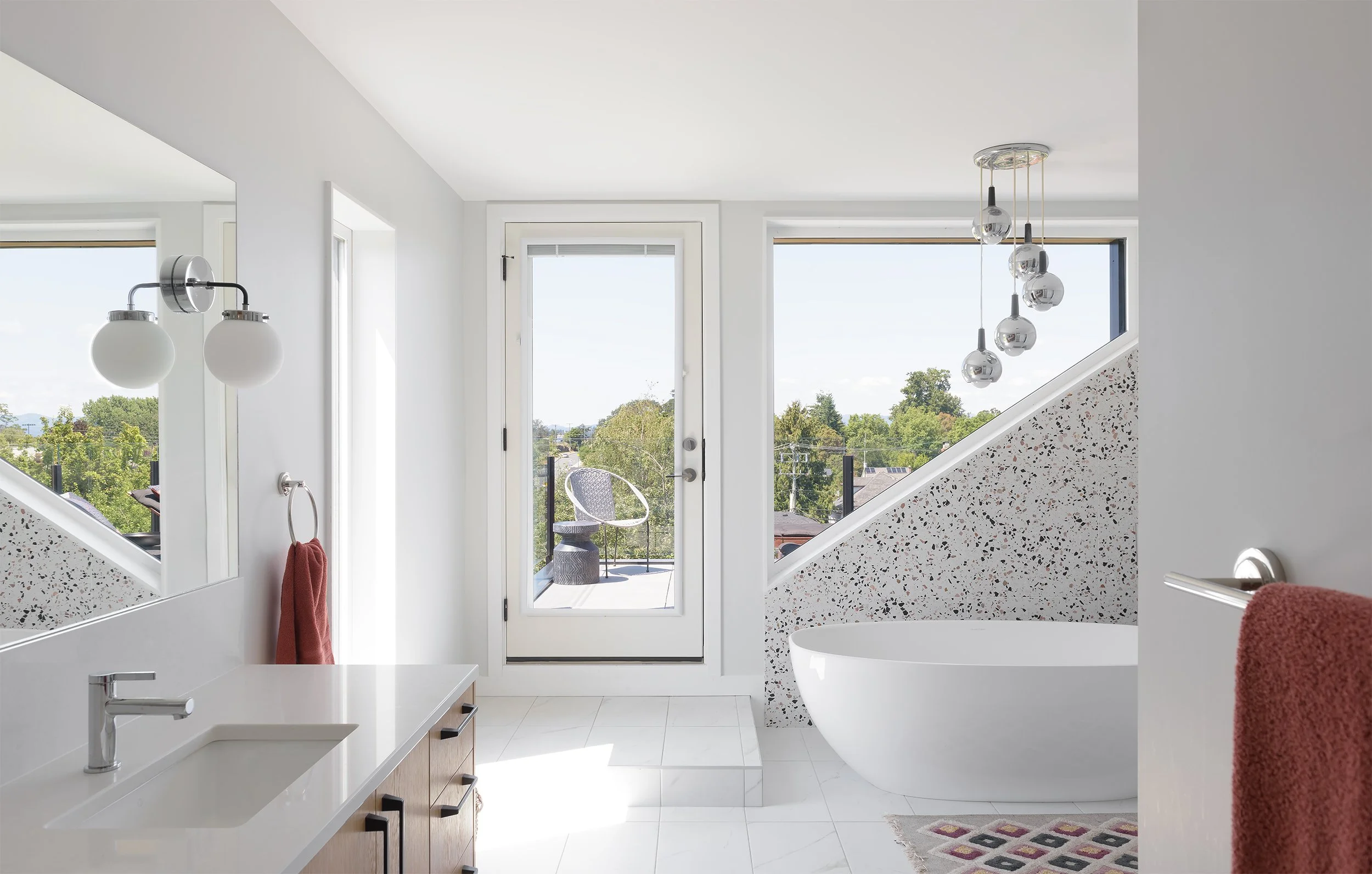Design Services
For builders or homeowners who need early-stage design clarity. From new builds to renovations, we can walk you through the whole process.

Golden Rule Developments guides clients through a seamless custom home design process that turns their vision, lifestyle needs, and aesthetic preferences into fully engineered, permit-ready architectural and interior plans.
Phase 1
The process begins with an initial design consultation where the client explains their vision, lifestyle needs, preferred architectural style, approximate square footage, and any functional requirements such as home offices, gyms, multi-generation spaces, or specialty rooms. Budget expectations are aligned at this stage so design decisions remain grounded in reality.
Phase 2
A site assessment is completed. The design team reviews the lot shape, setbacks, views, sun exposure, topography, access points, and any zoning restrictions. These factors determine what can be built and influence the overall design direction.
Phase 3
Concept development begins. The architect prepares rough sketches, bubble diagrams, and early layout options. These conceptual layouts help visualize circulation, room relationships, window placement, exterior massing, and the basic form of the home.
Phase 4
Once a concept is chosen, a detailed preliminary design is created. Floor plans, exterior elevations, rooflines, interior layout refinements, and general dimensions are developed. This stage includes back-and-forth revision cycles with the client until the flow and proportions feel right.
Phase 5
Structural engineering is integrated. Engineers review all load paths, beams, joists, foundations, and critical structural elements to ensure the design is fully buildable and compliant with building codes. Adjustments are made to accommodate beams, mechanical runs, and real-world structural realities.
Phase 6
Exterior design is refined. Material selections for siding, stone, stucco, metalwork, windows, roofing, soffits, and exterior lighting are chosen. The overall style—modern, transitional, craftsman, West Coast, etc.—is solidified. Colour palettes are reviewed using samples and reference images.
Phase 7
Interior design direction is established. This includes flooring types, tile selections, cabinetry styles, millwork ideas, lighting concepts, hardware choices, and general colour themes. At this stage, the interior designer begins creating a cohesive aesthetic that flows through the home.
Phase 8
Detailed drawings and construction documents are produced. These include finalized floor plans, elevations, sections, window/door schedules, interior details, cabinet drawings, and any custom built-in designs. These documents are what the builders and trades will rely on during construction.
Phase 9
A 3D visualization or render package is prepared (if the client requests it). This helps the client understand proportions, finishes, materials, and the overall feel of the home before building begins. Adjustments can be made before final sign-off.
Phase 10
The full design package is reviewed with the client for final approval. This includes all architectural drawings, structural plans, interior selections, and exterior materials. Any last-minute changes are captured and integrated.
Phase 11
Once approved, the drawings are submitted for permitting. Golden Rule manages any corrections or resubmissions requested by the municipality. When permits are issued, the design phase is officially complete and the project moves into pre-construction.


